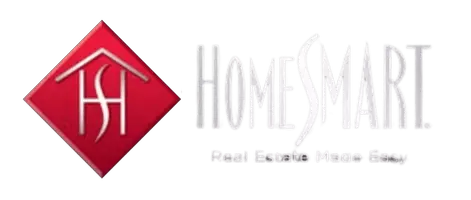504 SAMMY ST Woolwich Twp, NJ 08085
3 Beds
3 Baths
1,960 SqFt
UPDATED:
Key Details
Property Type Townhouse
Sub Type End of Row/Townhouse
Listing Status Active
Purchase Type For Sale
Square Footage 1,960 sqft
Price per Sqft $216
Subdivision Pepper Farm Towns
MLS Listing ID NJGL2056776
Style Traditional
Bedrooms 3
Full Baths 2
Half Baths 1
HOA Fees $88/mo
HOA Y/N Y
Abv Grd Liv Area 1,960
Originating Board BRIGHT
Year Built 2020
Annual Tax Amount $8,082
Tax Year 2024
Lot Size 6,839 Sqft
Acres 0.16
Lot Dimensions 0.00 x 0.00
Property Sub-Type End of Row/Townhouse
Property Description
Step inside to discover a thoughtfully designed layout that caters to both modern convenience and style. The first floor welcomes you with a warm foyer providing access to the powder room and attached garage. The rear living room opens up to the backyard, offering a seamless indoor-outdoor flow that's perfect for entertaining or relaxing in your private oasis.
Make your way to the second floor, where culinary dreams come true in the massive eat-in kitchen. This space is a true chef's delight, featuring an oversized island, ample cabinet space, and sleek stainless steel appliances. From here, step out onto the rear deck to enjoy al fresco dining or simply unwind with a good book. The large living room on this level provides a comfortable space for gathering with family and friends.
The third floor is dedicated to luxurious living, with a true owner's suite that offers luxurious upgrades like a trey ceiling, a spacious walk-in closet, and an ensuite bath featuring a dual vanity. Two additional bedrooms and a full bathroom complete this floor, offering versatility and ample space for guests or family members.
The crown jewel of this home is undoubtedly the massive side yard—the largest lot in the community—that's fully fenced in, making it the perfect spot for outdoor activities, gardening, or simply being the envy of the neighborhood.
Built just five years ago, this home benefits from all major systems being of the same age, providing peace of mind and ensuring a move-in-ready experience. Don't miss out on the opportunity to make 504 Sammy Street your new address—a place where modern living meets community charm. Come and see it today!
Location
State NJ
County Gloucester
Area Woolwich Twp (20824)
Zoning RESIDENTIAL
Interior
Hot Water Natural Gas
Heating Forced Air
Cooling Central A/C
Fireplace N
Heat Source Natural Gas
Exterior
Parking Features Inside Access
Garage Spaces 1.0
Water Access N
Accessibility None
Attached Garage 1
Total Parking Spaces 1
Garage Y
Building
Story 3
Foundation Slab
Sewer Public Sewer
Water Public
Architectural Style Traditional
Level or Stories 3
Additional Building Above Grade, Below Grade
New Construction N
Schools
Elementary Schools Walter H. Hill E.S.
High Schools Kingsway Regional H.S.
School District Kingsway Regional High
Others
Pets Allowed Y
Senior Community No
Tax ID 24-00028 43-00025
Ownership Fee Simple
SqFt Source Assessor
Special Listing Condition Standard
Pets Allowed No Pet Restrictions






