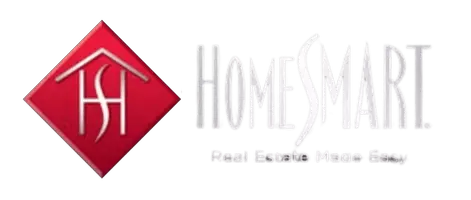1249 REVERE RD Yardley, PA 19067
5 Beds
3 Baths
2,597 SqFt
OPEN HOUSE
Sun May 04, 11:00am - 1:00pm
UPDATED:
Key Details
Property Type Single Family Home
Sub Type Detached
Listing Status Active
Purchase Type For Sale
Square Footage 2,597 sqft
Price per Sqft $325
Subdivision Yardley Hunt
MLS Listing ID PABU2094820
Style Colonial
Bedrooms 5
Full Baths 2
Half Baths 1
HOA Y/N N
Abv Grd Liv Area 2,597
Originating Board BRIGHT
Year Built 1976
Annual Tax Amount $11,185
Tax Year 2025
Lot Size 0.488 Acres
Acres 0.49
Lot Dimensions x 180.00
Property Sub-Type Detached
Property Description
Location
State PA
County Bucks
Area Lower Makefield Twp (10120)
Zoning R2
Rooms
Other Rooms Living Room, Dining Room, Kitchen, Family Room, Sun/Florida Room, Laundry
Basement Fully Finished
Interior
Hot Water Electric
Heating Baseboard - Electric, Forced Air
Cooling Central A/C
Fireplaces Number 1
Inclusions All Appliances, Swingset
Fireplace Y
Heat Source Electric
Exterior
Parking Features Garage - Side Entry, Garage Door Opener
Garage Spaces 2.0
Water Access N
Accessibility None
Attached Garage 2
Total Parking Spaces 2
Garage Y
Building
Story 2
Foundation Concrete Perimeter
Sewer Public Sewer
Water Public
Architectural Style Colonial
Level or Stories 2
Additional Building Above Grade, Below Grade
New Construction N
Schools
Elementary Schools Afton
Middle Schools William Penn
High Schools Pennsbury
School District Pennsbury
Others
Senior Community No
Tax ID 20-025-173
Ownership Fee Simple
SqFt Source Assessor
Acceptable Financing Cash, Conventional, FHA, VA
Listing Terms Cash, Conventional, FHA, VA
Financing Cash,Conventional,FHA,VA
Special Listing Condition Standard






