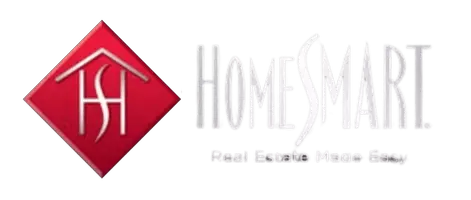609 WOODLAND DR Pottstown, PA 19464
3 Beds
2 Baths
1,438 SqFt
OPEN HOUSE
Sat May 10, 11:00am - 1:00pm
UPDATED:
Key Details
Property Type Single Family Home
Sub Type Detached
Listing Status Coming Soon
Purchase Type For Sale
Square Footage 1,438 sqft
Price per Sqft $243
Subdivision None Available
MLS Listing ID PAMC2136880
Style Ranch/Rambler
Bedrooms 3
Full Baths 1
Half Baths 1
HOA Y/N N
Abv Grd Liv Area 1,438
Originating Board BRIGHT
Year Built 1955
Available Date 2025-05-08
Annual Tax Amount $5,638
Tax Year 2025
Lot Size 0.317 Acres
Acres 0.32
Lot Dimensions 120.00 x 0.00
Property Sub-Type Detached
Property Description
Welcome to this wonderful 3-bedroom, 1.5-bath ranch-style home nestled on a spacious 1/3-acre corner lot in Lower Pottsgrove Township. This home offers comfort, convenience, and room to grow — complete with a large two-car attached garage!
Step inside to soaring vaulted ceilings and a warm, inviting wood-burning fireplace that anchors the open floorplan. The generous family room flows seamlessly into the dining area and kitchen, creating a perfect space for gatherings and everyday living.
While the home is currently carpeted, beautiful hardwood floors are easily accessible throughout the main level (excluding the kitchen). Enjoy the convenience of main-floor laundry and an updated full bath. Three well-sized bedrooms complete the first floor.
Downstairs, you'll find a partially finished basement featuring a half bath and a cozy bonus space — great for a home office, playroom, or additional storage.
Relax in the enclosed breezeway, an ideal spot to enjoy the outdoors without the bugs. The fenced backyard offers plenty of room for entertaining, gardening, or pets — with tons of potential to make it your own.
Additional highlights include:
* Central air conditioning (approx 2020/2021)...
* Newer furnace (approx. 2020/2021)...
* Hot water heater (2020)...
* Low taxes...
This well-maintained property offers fantastic value in a desirable neighborhood. Don't miss your chance to make it home!
Location
State PA
County Montgomery
Area Lower Pottsgrove Twp (10642)
Zoning RES
Rooms
Other Rooms Dining Room, Bedroom 2, Bedroom 3, Kitchen, Family Room, Bedroom 1
Basement Full, Drain
Main Level Bedrooms 3
Interior
Interior Features Carpet, Bathroom - Tub Shower, Combination Dining/Living, Dining Area, Entry Level Bedroom, Family Room Off Kitchen, Skylight(s), Wood Floors, Walk-in Closet(s)
Hot Water Electric
Cooling Central A/C
Flooring Carpet, Hardwood, Laminated
Fireplaces Number 1
Fireplaces Type Wood
Inclusions Washer, dryer, refrigerator
Equipment Dishwasher, Dryer, Oven - Single, Refrigerator, Washer, Water Heater, Stove
Fireplace Y
Appliance Dishwasher, Dryer, Oven - Single, Refrigerator, Washer, Water Heater, Stove
Heat Source Oil
Laundry Main Floor, Dryer In Unit, Washer In Unit
Exterior
Exterior Feature Patio(s), Porch(es)
Parking Features Garage - Side Entry
Garage Spaces 4.0
Utilities Available Cable TV Available
Water Access N
Roof Type Pitched,Shingle
Accessibility None
Porch Patio(s), Porch(es)
Attached Garage 2
Total Parking Spaces 4
Garage Y
Building
Story 1
Foundation Block
Sewer Public Sewer
Water Public
Architectural Style Ranch/Rambler
Level or Stories 1
Additional Building Above Grade, Below Grade
New Construction N
Schools
School District Pottsgrove
Others
Senior Community No
Tax ID 42-00-05386-008
Ownership Fee Simple
SqFt Source Assessor
Acceptable Financing Cash, Conventional, FHA, VA
Listing Terms Cash, Conventional, FHA, VA
Financing Cash,Conventional,FHA,VA
Special Listing Condition Standard






