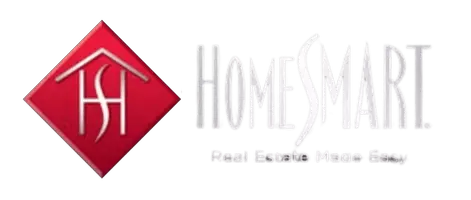56 N 8TH ST #HOMESITE B28 Perkasie, PA 18944
3 Beds
3 Baths
1,901 SqFt
UPDATED:
Key Details
Property Type Townhouse
Sub Type End of Row/Townhouse
Listing Status Active
Purchase Type For Sale
Square Footage 1,901 sqft
Price per Sqft $258
Subdivision Perry Mill
MLS Listing ID PABU2094876
Style Federal
Bedrooms 3
Full Baths 2
Half Baths 1
HOA Fees $150/mo
HOA Y/N Y
Abv Grd Liv Area 1,901
Originating Board BRIGHT
Year Built 2025
Annual Tax Amount $687
Tax Year 2025
Lot Size 4,221 Sqft
Acres 0.1
Lot Dimensions 0.00 x 0.00
Property Sub-Type End of Row/Townhouse
Property Description
Introducing the Winchester II Townhome in Perkasie: Three stories of stylish living!
Situated in the heart of Perkasie, the Winchester I is a thoughtfully designed three-story townhome complemented by a detached one-car garage. A welcoming covered porch leads into an expansive open-concept living area, ideal for hosting gatherings. The well-appointed kitchen features granite countertops, a tile backsplash, stainless steel appliances, and a large center island. A versatile flex room on the first floor provides options for a home office or sitting room.
Elegant oak tread stairs lead you to both the second and third floors. The second floor offers two well-proportioned bedrooms, each with a walk-in closet, along with a full bathroom and a laundry room. We are offering three limited-time customization options for the second floor.
1. 2nd floor Owner's Suite + additional bedroom with ensuite bath: Enjoy a private primary retreat and a convenient guest suite.
2. Versatile 2nd floor loft area.
3. Three bedrooms and one full bath on the 2nd floor.
The third floor presents a private Owner's Suite, complete with a spacious tile shower, cultured marble vanity, and a walk-in closet – offering the potential for a secluded guest retreat. Discover the Winchester I and its adaptable design.
Location
State PA
County Bucks
Area Perkasie Boro (10133)
Zoning I2
Rooms
Other Rooms Living Room, Dining Room, Primary Bedroom, Bedroom 2, Kitchen, Den, Bedroom 1, Laundry, Primary Bathroom, Full Bath
Interior
Interior Features Carpet, Combination Dining/Living, Combination Kitchen/Living, Combination Kitchen/Dining, Floor Plan - Open, Dining Area, Efficiency, Kitchen - Island, Primary Bath(s), Pantry, Walk-in Closet(s), Bathroom - Tub Shower
Hot Water Electric
Heating Central, Forced Air
Cooling Central A/C, Programmable Thermostat
Flooring Carpet, Laminated, Vinyl
Equipment Built-In Microwave, Dishwasher, Disposal, Energy Efficient Appliances, Microwave, Oven - Single, Oven/Range - Gas
Fireplace N
Window Features Energy Efficient,Double Pane,Low-E,Insulated,Screens,Vinyl Clad
Appliance Built-In Microwave, Dishwasher, Disposal, Energy Efficient Appliances, Microwave, Oven - Single, Oven/Range - Gas
Heat Source Natural Gas
Laundry Hookup, Upper Floor
Exterior
Parking Features Garage Door Opener, Garage - Rear Entry, Additional Storage Area
Garage Spaces 2.0
Utilities Available Under Ground
Water Access N
Roof Type Asphalt,Pitched,Architectural Shingle
Accessibility None
Total Parking Spaces 2
Garage Y
Building
Lot Description Front Yard, Landscaping, Rear Yard
Story 3
Foundation Concrete Perimeter, Slab
Sewer Public Sewer
Water Public
Architectural Style Federal
Level or Stories 3
Additional Building Above Grade, Below Grade
Structure Type 9'+ Ceilings,Dry Wall
New Construction Y
Schools
High Schools Pennridge
School District Pennridge
Others
Senior Community No
Tax ID 33-005-456
Ownership Fee Simple
SqFt Source Assessor
Acceptable Financing Cash, Conventional, FHA, PHFA, VA, USDA
Listing Terms Cash, Conventional, FHA, PHFA, VA, USDA
Financing Cash,Conventional,FHA,PHFA,VA,USDA
Special Listing Condition Standard






