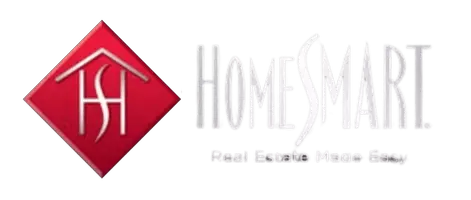313 AVIAN ALY Media, PA 19063
3 Beds
3 Baths
2,455 SqFt
OPEN HOUSE
Thu Jun 05, 4:00pm - 6:00pm
UPDATED:
Key Details
Property Type Condo
Sub Type Condo/Co-op
Listing Status Coming Soon
Purchase Type For Sale
Square Footage 2,455 sqft
Price per Sqft $264
Subdivision Ravenscliff
MLS Listing ID PADE2091654
Style Carriage House
Bedrooms 3
Full Baths 2
Half Baths 1
Condo Fees $280/mo
HOA Y/N N
Abv Grd Liv Area 2,455
Year Built 2017
Available Date 2025-06-04
Annual Tax Amount $8,332
Tax Year 2024
Lot Dimensions 0.00 x 0.00
Property Sub-Type Condo/Co-op
Source BRIGHT
Property Description
Location
State PA
County Delaware
Area Marple Twp (10425)
Zoning RESIDENTIAL
Rooms
Basement Rough Bath Plumb, Poured Concrete
Interior
Interior Features Bathroom - Walk-In Shower, Bathroom - Tub Shower, Ceiling Fan(s), Crown Moldings, Dining Area, Floor Plan - Open, Kitchen - Gourmet, Kitchen - Island, Primary Bath(s), Recessed Lighting, Upgraded Countertops, Walk-in Closet(s), Wood Floors, Pantry
Hot Water Natural Gas
Heating Forced Air, Heat Pump(s)
Cooling Central A/C
Inclusions Refrigerator, Chalk Board, Washer, Dryer. All in As-Is Condition with No Economic Value.
Fireplace N
Heat Source Natural Gas
Laundry Upper Floor
Exterior
Parking Features Additional Storage Area, Basement Garage, Garage - Rear Entry, Garage Door Opener, Inside Access
Garage Spaces 3.0
Amenities Available None
Water Access N
View Trees/Woods
Accessibility 2+ Access Exits
Attached Garage 2
Total Parking Spaces 3
Garage Y
Building
Story 3
Foundation Concrete Perimeter
Sewer Public Sewer
Water Public
Architectural Style Carriage House
Level or Stories 3
Additional Building Above Grade, Below Grade
New Construction N
Schools
School District Marple Newtown
Others
Pets Allowed Y
HOA Fee Include Common Area Maintenance,Lawn Care Front,Lawn Care Rear,Lawn Care Side,Lawn Maintenance,Road Maintenance,Snow Removal,Trash,Ext Bldg Maint
Senior Community No
Tax ID 25-00-04632-42
Ownership Condominium
Acceptable Financing Cash, Conventional, VA
Listing Terms Cash, Conventional, VA
Financing Cash,Conventional,VA
Special Listing Condition Standard
Pets Allowed Cats OK, Dogs OK, Number Limit, Size/Weight Restriction
Virtual Tour https://www.zillow.com/view-imx/a18050d7-8e61-4333-bb06-fcd17eface3a?setAttribution=mls&wl=true&initialViewType=pano&utm_source=dashboard






