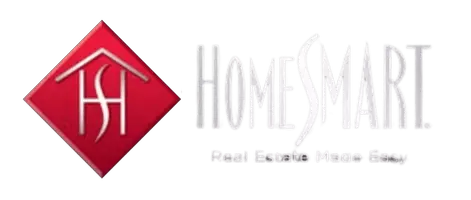430 DARTMOUTH LN West Grove, PA 19390
4 Beds
4 Baths
3,961 SqFt
UPDATED:
Key Details
Property Type Single Family Home
Sub Type Detached
Listing Status Coming Soon
Purchase Type For Sale
Square Footage 3,961 sqft
Price per Sqft $189
Subdivision Ests At London Brook
MLS Listing ID PACT2100060
Style Colonial
Bedrooms 4
Full Baths 2
Half Baths 2
HOA Fees $500/ann
HOA Y/N Y
Abv Grd Liv Area 2,961
Year Built 2004
Available Date 2025-06-06
Annual Tax Amount $8,442
Tax Year 2024
Lot Size 0.370 Acres
Acres 0.37
Lot Dimensions 0.00 x 0.00
Property Sub-Type Detached
Source BRIGHT
Property Description
Welcome to this meticulously maintained and beautifully appointed home, offering an exceptional blend of elegance and comfort. From the moment you step through the vaulted entry, you'll be captivated by the thoughtful design and high-end finishes throughout.
Entertain in style in the formal living room and host memorable gatherings in the adjacent formal dining room. For those who work from home, a dedicated at-home office provides a quiet and productive space.
The heart of the home is the inviting family room, featuring warm hardwood floors and a cozy gas fireplace, perfect for relaxing evenings. The expansive large eat-in kitchen is a chef's delight, offering ample counter space and storage for culinary creations.
Venture downstairs to the finished basement, providing additional living space for recreation, hobbies, or a home gym.
Upstairs, retreat to the spacious large primary bedroom, a true oasis complete with a luxurious bathroom en-suite. You'll appreciate the convenience of his and her walk-in closets, providing plenty of storage. The large secondary bedrooms offer comfort and space for family or guests.
Step outside and enjoy the serene surroundings from the raised composite deck, ideal for outdoor dining and relaxation. From there, descend to a large hardscape patio, perfect for entertaining and overlooking truly bucolic views. If you dream of a backyard oasis with a pool, there is ample room to add one.
Don't miss the opportunity to own this exceptional property that seamlessly blends sophisticated living with the tranquility of nature. Schedule your showing today!
Location
State PA
County Chester
Area Penn Twp (10358)
Zoning R-10
Rooms
Basement Full, Partially Finished, Poured Concrete
Interior
Interior Features Attic, Bathroom - Tub Shower, Breakfast Area, Central Vacuum, Floor Plan - Open, Formal/Separate Dining Room, Kitchen - Eat-In, Kitchen - Island, Pantry, Recessed Lighting, Walk-in Closet(s)
Hot Water Natural Gas
Heating Forced Air
Cooling Central A/C
Flooring Carpet, Ceramic Tile, Hardwood
Fireplaces Number 1
Equipment Built-In Microwave, Built-In Range, Central Vacuum, Cooktop, Dryer, Oven - Double, Oven - Wall, Refrigerator, Washer
Fireplace Y
Appliance Built-In Microwave, Built-In Range, Central Vacuum, Cooktop, Dryer, Oven - Double, Oven - Wall, Refrigerator, Washer
Heat Source Natural Gas
Exterior
Parking Features Garage - Side Entry
Garage Spaces 2.0
Water Access N
Roof Type Asphalt
Accessibility None
Attached Garage 2
Total Parking Spaces 2
Garage Y
Building
Story 2
Foundation Other
Sewer Public Sewer
Water Public
Architectural Style Colonial
Level or Stories 2
Additional Building Above Grade, Below Grade
Structure Type Dry Wall
New Construction N
Schools
School District Avon Grove
Others
Senior Community No
Tax ID 58-03 -0378
Ownership Fee Simple
SqFt Source Assessor
Acceptable Financing Cash, Conventional, FHA, VA
Listing Terms Cash, Conventional, FHA, VA
Financing Cash,Conventional,FHA,VA
Special Listing Condition Standard
Virtual Tour https://visithome.ai/ZRBnn5i2ZKZuzGoZxV45Zw?mu=ft






