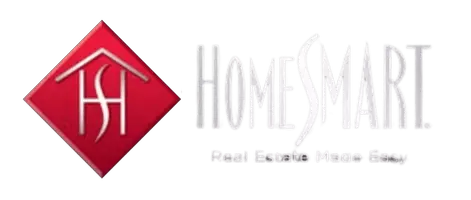1280 ELLIS MILL RD Mullica Hill, NJ 08062
3 Beds
3 Baths
1,980 SqFt
OPEN HOUSE
Thu Jun 19, 5:00pm - 7:00pm
Fri Jun 20, 5:00pm - 7:00pm
Sat Jun 21, 11:00am - 3:00pm
Sun Jun 22, 10:00am - 12:00pm
Sun Jun 22, 1:00pm - 4:00pm
UPDATED:
Key Details
Property Type Single Family Home
Sub Type Detached
Listing Status Active
Purchase Type For Sale
Square Footage 1,980 sqft
Price per Sqft $214
MLS Listing ID NJGL2058690
Style Colonial
Bedrooms 3
Full Baths 2
Half Baths 1
HOA Y/N N
Abv Grd Liv Area 1,980
Year Built 1976
Available Date 2025-06-16
Annual Tax Amount $7,914
Tax Year 2024
Lot Size 0.580 Acres
Acres 0.58
Lot Dimensions 0.00 x 0.00
Property Sub-Type Detached
Source BRIGHT
Property Description
Conveniently, the sellers have secured certifications including septic, well, chimney, and occupancy approvals, easing your transition into your new home.
You'll appreciate the spacious driveway, accommodating up to four cars, and a welcoming covered front porch. Step inside to find comfortable rooms with hardwood flooring. The formal living room includes a bay window, adjacent to a dining room suited for gatherings.
The kitchen provides functional cabinetry, granite countertops, stainless steel appliances, and a breakfast bar. Connected to the kitchen, the family room features a brick fireplace and Andersen sliders leading to an expansive deck and fenced backyard, ideal for outdoor enjoyment.
Additionally, the main floor offers a versatile home office and separate den. Upstairs, the primary suite includes a walk-in closet, additional double closet, and private bath, accompanied by two more bedrooms and a full bathroom.
The basement offers extra space with a partially finished area, storage options, and a utility-laundry area with a newer sump pump and well pump.
Bring your personal touches to transform this house into your ideal home. Schedule your tour today!
Location
State NJ
County Gloucester
Area Harrison Twp (20808)
Zoning R2
Rooms
Basement Partially Finished
Main Level Bedrooms 3
Interior
Hot Water Natural Gas
Heating Forced Air
Cooling Central A/C
Fireplace N
Heat Source Natural Gas
Exterior
Water Access N
Accessibility None
Garage N
Building
Story 2
Foundation Block
Sewer On Site Septic
Water Well
Architectural Style Colonial
Level or Stories 2
Additional Building Above Grade, Below Grade
New Construction N
Schools
High Schools Clearview Regional
School District Harrison Township Public Schools
Others
Senior Community No
Tax ID 08-00006-00002 09
Ownership Fee Simple
SqFt Source Assessor
Special Listing Condition Standard






