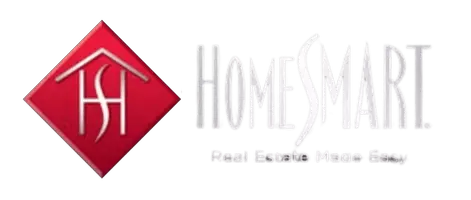44 CHESTNUT ST Adamstown, PA 19501
4 Beds
1 Bath
1,624 SqFt
UPDATED:
Key Details
Property Type Single Family Home
Sub Type Detached
Listing Status Active
Purchase Type For Sale
Square Footage 1,624 sqft
Price per Sqft $135
Subdivision None Available
MLS Listing ID PALA2071608
Style Ranch/Rambler
Bedrooms 4
Full Baths 1
HOA Y/N N
Abv Grd Liv Area 1,354
Year Built 1963
Annual Tax Amount $3,931
Tax Year 2025
Lot Size 0.440 Acres
Acres 0.44
Lot Dimensions 0.00 x 0.00
Property Sub-Type Detached
Source BRIGHT
Property Description
Set on nearly half an acre, the property features a solid brick and aluminum exterior, hardwood floors, generous room sizes, and a partially finished basement. The main level includes three bedrooms, a full bath, a spacious living room, and dining area. The lower level adds a large family room and other potential.
While the home needs updates and cosmetic repairs, its location, lot size, and layout make it a smart buy for someone with vision. With public water and sewer, oil heat, an oversized one-car garage, fenced yard, and covered front porch with a nice view, this home is full of promise. Convenient to Routes 272, 222, and the Pennsylvania Turnpike, this property is being sold as-is and is ready for its next chapter.
Location
State PA
County Lancaster
Area Adamstown Boro (10501)
Zoning RESIDENTIAL
Rooms
Other Rooms Living Room, Dining Room, Bedroom 2, Bedroom 3, Kitchen, Family Room, Bedroom 1
Basement Daylight, Partial, Garage Access, Partially Finished, Side Entrance
Main Level Bedrooms 3
Interior
Interior Features Ceiling Fan(s), Carpet
Hot Water S/W Changeover
Heating Baseboard - Hot Water, Summer/Winter Changeover
Cooling None
Flooring Hardwood, Laminated
Fireplaces Number 1
Fireplaces Type Brick
Equipment Oven/Range - Electric
Fireplace Y
Window Features Insulated
Appliance Oven/Range - Electric
Heat Source Oil
Laundry Basement
Exterior
Parking Features Built In, Garage - Side Entry, Oversized
Garage Spaces 1.0
Fence Board, Wire
Utilities Available Cable TV
Water Access N
Roof Type Composite
Street Surface Paved
Accessibility None
Attached Garage 1
Total Parking Spaces 1
Garage Y
Building
Lot Description Sloping
Story 1
Foundation Block
Sewer Public Sewer
Water Public
Architectural Style Ranch/Rambler
Level or Stories 1
Additional Building Above Grade, Below Grade
Structure Type Plaster Walls
New Construction N
Schools
School District Cocalico
Others
Senior Community No
Tax ID 010-79845-0-0000
Ownership Fee Simple
SqFt Source Assessor
Acceptable Financing Cash, Conventional
Listing Terms Cash, Conventional
Financing Cash,Conventional
Special Listing Condition Standard






