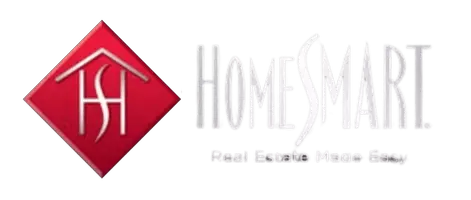3 BUCKTHORN LN Collegeville, PA 19426
4 Beds
3 Baths
2,288 SqFt
OPEN HOUSE
Sat Jun 28, 1:00pm - 3:00pm
UPDATED:
Key Details
Property Type Single Family Home
Sub Type Detached
Listing Status Active
Purchase Type For Sale
Square Footage 2,288 sqft
Price per Sqft $305
Subdivision Pin Oaks Ests
MLS Listing ID PAMC2145306
Style Colonial
Bedrooms 4
Full Baths 2
Half Baths 1
HOA Y/N N
Abv Grd Liv Area 2,288
Year Built 1984
Available Date 2025-06-26
Annual Tax Amount $7,342
Tax Year 2024
Lot Size 0.345 Acres
Acres 0.35
Lot Dimensions 123.00 x 0.00
Property Sub-Type Detached
Source BRIGHT
Property Description
Location
State PA
County Montgomery
Area Upper Providence Twp (10661)
Zoning RES
Rooms
Basement Walkout Level, Fully Finished
Interior
Hot Water Electric
Heating Heat Pump - Electric BackUp, Forced Air
Cooling Central A/C
Fireplaces Number 2
Fireplace Y
Heat Source Electric
Exterior
Parking Features Garage - Front Entry, Inside Access
Garage Spaces 2.0
Pool Above Ground
Water Access N
Accessibility None
Attached Garage 2
Total Parking Spaces 2
Garage Y
Building
Story 2
Foundation Concrete Perimeter
Sewer Public Sewer
Water Public
Architectural Style Colonial
Level or Stories 2
Additional Building Above Grade, Below Grade
New Construction N
Schools
Elementary Schools Oaks
Middle Schools Springford
High Schools Spring-Ford Senior
School District Spring-Ford Area
Others
Senior Community No
Tax ID 61-00-00779-024
Ownership Fee Simple
SqFt Source Assessor
Special Listing Condition Standard
Virtual Tour https://www.zillow.com/view-imx/df89ab95-b95d-4870-827f-84f8bb7ff952?setAttribution=mls&wl=true&initialViewType=pano&utm_source=dashboard






