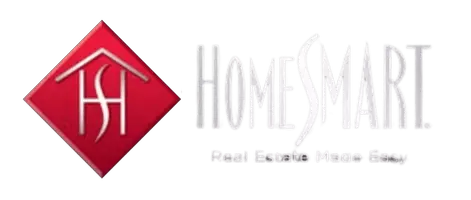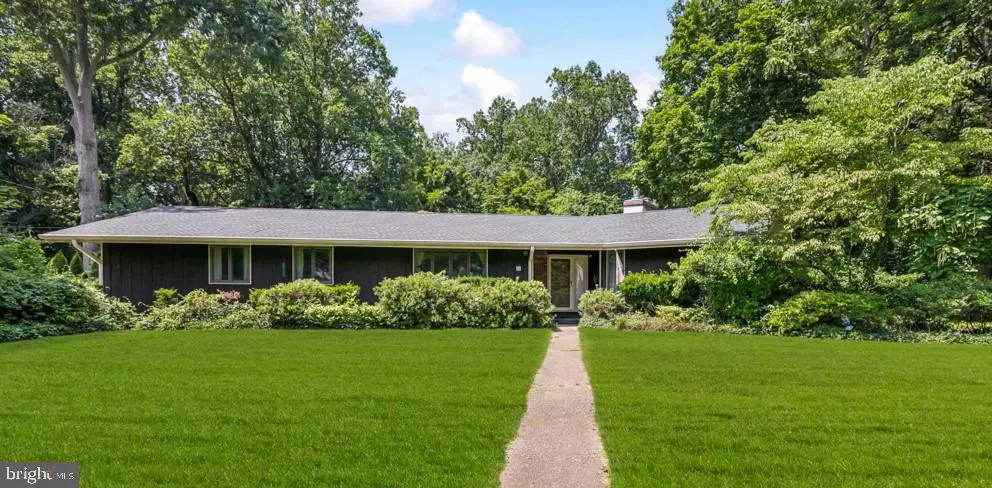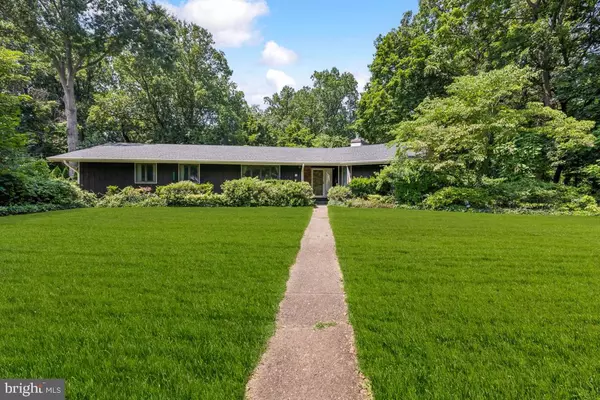16 LENAPE TRL Wenonah, NJ 08090
4 Beds
3 Baths
2,040 SqFt
OPEN HOUSE
Tue Aug 05, 4:30pm - 6:30pm
UPDATED:
Key Details
Property Type Single Family Home
Sub Type Detached
Listing Status Active
Purchase Type For Sale
Square Footage 2,040 sqft
Price per Sqft $196
Subdivision Academy Hills
MLS Listing ID NJGL2060534
Style Ranch/Rambler
Bedrooms 4
Full Baths 2
Half Baths 1
HOA Y/N N
Abv Grd Liv Area 2,040
Year Built 1975
Annual Tax Amount $11,105
Tax Year 2022
Lot Size 0.410 Acres
Acres 0.41
Lot Dimensions 111.00 x 0.00
Property Sub-Type Detached
Source BRIGHT
Property Description
Location
State NJ
County Gloucester
Area Wenonah Boro (20819)
Zoning RES
Rooms
Other Rooms Living Room, Dining Room, Primary Bedroom, Bedroom 2, Bedroom 3, Bedroom 4, Kitchen, Family Room, Other, Attic, Primary Bathroom, Full Bath, Half Bath
Basement Full, Fully Finished
Main Level Bedrooms 4
Interior
Interior Features Primary Bath(s), Butlers Pantry, Ceiling Fan(s), Central Vacuum, Exposed Beams, Breakfast Area, Attic, Bathroom - Tub Shower, Carpet, Dining Area, Curved Staircase, Entry Level Bedroom, Family Room Off Kitchen, Floor Plan - Traditional, Formal/Separate Dining Room, Kitchen - Eat-In, Kitchen - Table Space
Hot Water Natural Gas
Heating Hot Water
Cooling Central A/C, Ceiling Fan(s)
Flooring Fully Carpeted, Tile/Brick
Fireplaces Number 2
Fireplaces Type Brick
Inclusions All appliances in their as-is condition, per the Sellers Property Condition Disclosure.
Equipment Oven - Self Cleaning, Dishwasher, Refrigerator, Disposal, Built-In Microwave, Built-In Range, Dryer, Microwave, Oven - Single, Oven/Range - Gas, Stainless Steel Appliances, Washer
Fireplace Y
Window Features Energy Efficient
Appliance Oven - Self Cleaning, Dishwasher, Refrigerator, Disposal, Built-In Microwave, Built-In Range, Dryer, Microwave, Oven - Single, Oven/Range - Gas, Stainless Steel Appliances, Washer
Heat Source Natural Gas
Laundry Main Floor
Exterior
Exterior Feature Deck(s), Patio(s)
Garage Spaces 3.0
Fence Chain Link, Partially, Wood
Water Access N
View Garden/Lawn, Street, Trees/Woods
Roof Type Shingle
Accessibility None
Porch Deck(s), Patio(s)
Total Parking Spaces 3
Garage N
Building
Lot Description Irregular, Front Yard, Rear Yard, SideYard(s), Backs to Trees, Landscaping
Story 1
Foundation Brick/Mortar
Sewer Public Sewer
Water Public
Architectural Style Ranch/Rambler
Level or Stories 1
Additional Building Above Grade, Below Grade
Structure Type Cathedral Ceilings,9'+ Ceilings
New Construction N
Schools
Elementary Schools Wenonah E.S.
Middle Schools Gateway Regional
High Schools Gateway Regional
School District Gateway Regional Schools
Others
Senior Community No
Tax ID 19-00066 03-00021
Ownership Fee Simple
SqFt Source Estimated
Security Features Security System
Special Listing Condition Standard






