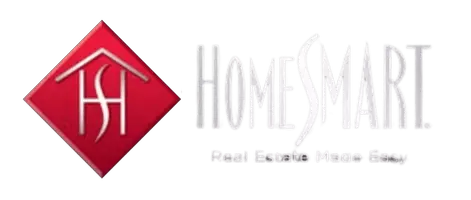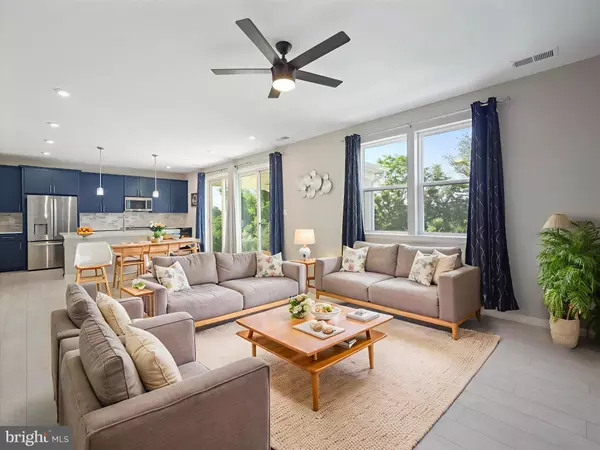2052 MANDARIN DR Chambersburg, PA 17202
3 Beds
3 Baths
2,188 SqFt
UPDATED:
Key Details
Property Type Single Family Home
Sub Type Detached
Listing Status Active
Purchase Type For Sale
Square Footage 2,188 sqft
Price per Sqft $189
Subdivision Warm Spring Estates
MLS Listing ID PAFL2028886
Style Colonial
Bedrooms 3
Full Baths 2
Half Baths 1
HOA Fees $15/ann
HOA Y/N Y
Abv Grd Liv Area 2,188
Year Built 2023
Annual Tax Amount $5,774
Tax Year 2023
Lot Size 0.310 Acres
Acres 0.31
Property Sub-Type Detached
Source BRIGHT
Property Description
Why wait for new construction when you can move right into this stunning, brand-new home? With 3 bedrooms, 2.5 bathrooms, and a flexible loft space upstairs that could easily be converted into a 4th bedroom, this home offers both function and flexibility. A separate mixed-use space just off the front entry offers the perfect spot for an office, formal dining room, hobby area, or anything else that fits your lifestyle.
Enjoy high-end upgrades and finishes throughout, including 9-foot ceilings, soft-close cabinets, an oversized walk-in pantry, and an electric fireplace that adds a sleek, stylish focal point to the living room. The open-concept kitchen flows seamlessly into the main living area, and a 2-car garage conveniently connects to the home off of the kitchen hallway. Upstairs, the spacious primary suite offers a stylish en-suite bath and an oversized walk-in closet, with the added convenience of second-floor laundry located just steps away.
Outside, you'll find an inviting outdoor space that's perfect for both relaxing and entertaining. The covered back patio features hot tub hookups already in place and a cozy firepit area that backs up against a backdrop of mature trees—an ideal spot to unwind and enjoy a quiet evening outdoors. With no neighbors on one side and added privacy in the back, the setting feels secluded while still being located in a quiet, friendly neighborhood.
This move-in ready gem is loaded with upgrades and truly has it all—comfort, style, and convenience, without the wait of new construction. Don't miss this opportunity to make it yours!
Location
State PA
County Franklin
Area Hamilton Twp (14511)
Zoning RESIDENTIAL
Rooms
Other Rooms Bedroom 2, Bedroom 3, Bedroom 1, Bathroom 1, Bathroom 2, Half Bath
Interior
Interior Features Bathroom - Walk-In Shower, Floor Plan - Open, Recessed Lighting, Upgraded Countertops
Hot Water Electric
Heating Forced Air
Cooling Central A/C
Fireplaces Number 1
Fireplaces Type Electric
Inclusions TV in living room
Fireplace Y
Heat Source Electric
Laundry Upper Floor
Exterior
Exterior Feature Patio(s)
Parking Features Inside Access
Garage Spaces 2.0
View Y/N N
Water Access N
View Trees/Woods
Roof Type Shingle
Accessibility None
Porch Patio(s)
Attached Garage 2
Total Parking Spaces 2
Garage Y
Private Pool N
Building
Lot Description Backs to Trees
Story 2
Foundation Slab
Sewer Public Sewer
Water Public
Architectural Style Colonial
Level or Stories 2
Additional Building Above Grade
New Construction N
Schools
High Schools Chambersburg Area
School District Chambersburg Area
Others
Pets Allowed N
HOA Fee Include Other
Senior Community No
Tax ID 11-0E17.-559.-000000
Ownership Fee Simple
SqFt Source Estimated
Acceptable Financing Cash, Conventional, FHA, PHFA, USDA, VA
Horse Property N
Listing Terms Cash, Conventional, FHA, PHFA, USDA, VA
Financing Cash,Conventional,FHA,PHFA,USDA,VA
Special Listing Condition Standard






