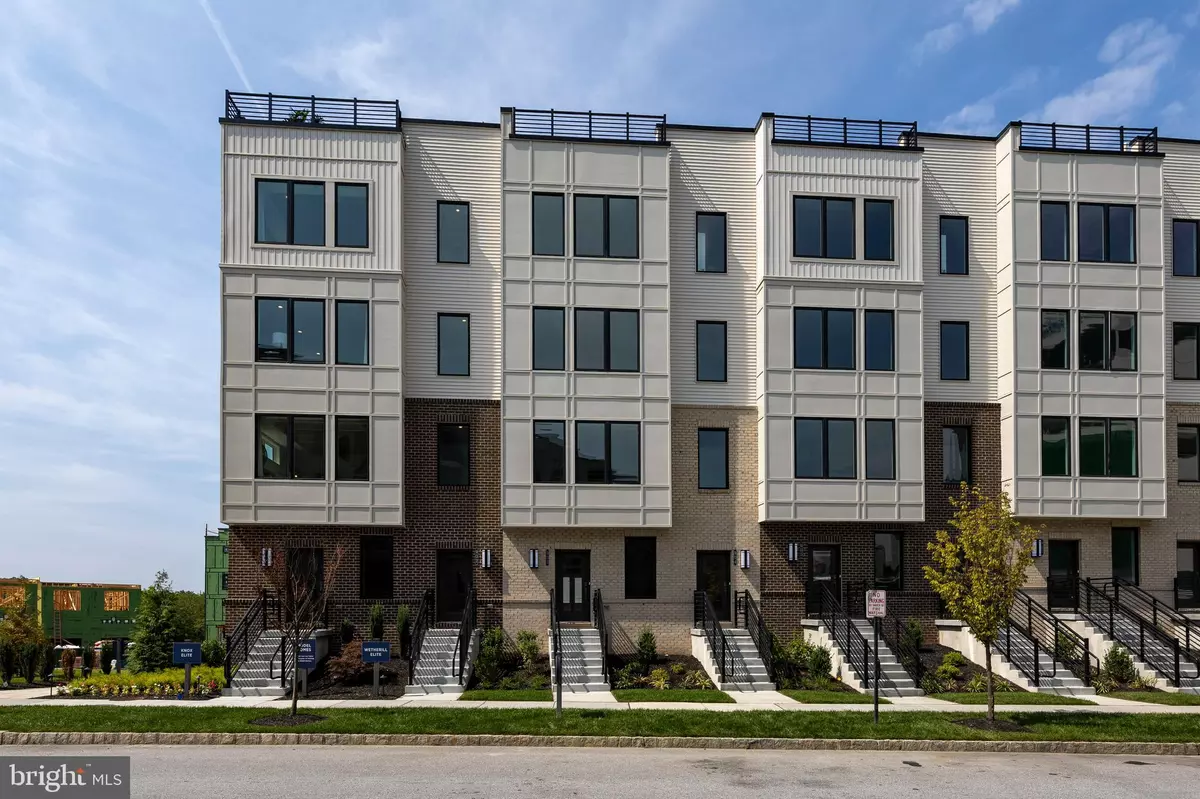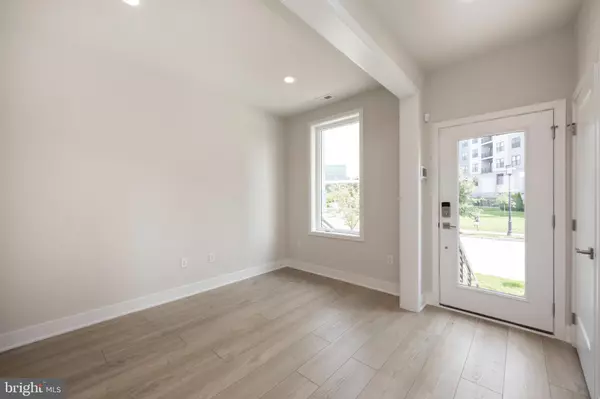
903 LAURENS ALY King Of Prussia, PA 19406
3 Beds
3 Baths
1,986 SqFt
UPDATED:
Key Details
Property Type Townhouse
Sub Type Interior Row/Townhouse
Listing Status Active
Purchase Type For Rent
Square Footage 1,986 sqft
Subdivision None Available
MLS Listing ID PAMC2154610
Style Straight Thru
Bedrooms 3
Full Baths 2
Half Baths 1
HOA Y/N Y
Abv Grd Liv Area 1,986
Year Built 2023
Available Date 2025-09-15
Property Sub-Type Interior Row/Townhouse
Source BRIGHT
Property Description
One of the standout features of this townhome is the expansive 2-car garage, designed to accommodate both vehicles and additional storage needs. Whether it's protecting your cars from the elements or providing storage for your outdoor gear and tools, this garage effortlessly meets your practical needs. Outside, a charming patio area awaits, inviting you to enjoy al fresco dining or a morning cup of coffee while soaking in the serene surroundings. The meticulously planned community offers the ability to walk into the town center for groceries, dinner or any other number of activities. In summary, this new construction townhome with a 2-car garage represents the pinnacle of contemporary living. With its harmonious blend of stylish design, practical features, and an unbeatable location, it offers a unique opportunity to live in a slice of modern paradise tailored to the needs of today's discerning tenants. ***Every person listed on the lease over the age of 18 must fill out their own application.***
Location
State PA
County Montgomery
Area Upper Merion Twp (10658)
Zoning RES
Interior
Hot Water Natural Gas
Heating Forced Air
Cooling Central A/C
Inclusions Washer/Dryer/Fridge
Heat Source Natural Gas
Exterior
Parking Features Garage - Rear Entry, Inside Access
Garage Spaces 2.0
Water Access N
Accessibility None
Attached Garage 2
Total Parking Spaces 2
Garage Y
Building
Story 2
Foundation Concrete Perimeter
Sewer Public Sewer
Water Public
Architectural Style Straight Thru
Level or Stories 2
Additional Building Above Grade
New Construction Y
Schools
School District Upper Merion Area
Others
Pets Allowed N
Senior Community No
Tax ID 58-00-17495-645
Ownership Other
SqFt Source 1986







