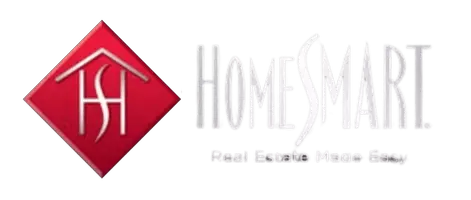Bought with Agnes G Hendrix • 1st Place Realty
$399,900
$384,900
3.9%For more information regarding the value of a property, please contact us for a free consultation.
91 HIDDEN LAKE DR Stafford, VA 22556
3 Beds
2 Baths
1,152 SqFt
Key Details
Sold Price $399,900
Property Type Single Family Home
Sub Type Detached
Listing Status Sold
Purchase Type For Sale
Square Footage 1,152 sqft
Price per Sqft $347
Subdivision Hidden Lake
MLS Listing ID VAST2036364
Sold Date 04/30/25
Style Ranch/Rambler
Bedrooms 3
Full Baths 2
HOA Y/N N
Abv Grd Liv Area 1,152
Originating Board BRIGHT
Year Built 1991
Available Date 2025-03-21
Annual Tax Amount $3,769
Tax Year 2024
Lot Size 0.990 Acres
Acres 0.99
Property Sub-Type Detached
Property Description
Don't miss your chance to own this charming main-level living rambler! Featuring three spacious bedrooms, two full baths, a dedicated laundry room, and a cozy wrap-around porch for those relaxing evenings under the stars and extra entertaining space. The fenced-in backyard provides privacy, while the large detached garage adds extra storage and functionality. Don't let the "Sold As-Is" deter you-bring a paintbrush and some beautiful Benjamin Moore paint colors, and this diamond in the rough will truly shine.
Location
State VA
County Stafford
Zoning A2
Rooms
Other Rooms Living Room, Kitchen
Main Level Bedrooms 3
Interior
Interior Features Carpet, Combination Kitchen/Dining, Entry Level Bedroom, Family Room Off Kitchen, Floor Plan - Traditional, Kitchen - Country, Recessed Lighting, Wood Floors
Hot Water Electric
Heating Heat Pump(s)
Cooling Central A/C, Ceiling Fan(s)
Flooring Ceramic Tile, Engineered Wood
Fireplaces Number 1
Fireplaces Type Mantel(s), Gas/Propane
Equipment Dishwasher, Washer/Dryer Stacked, Water Heater, Stove, Refrigerator
Furnishings No
Fireplace Y
Window Features Double Pane
Appliance Dishwasher, Washer/Dryer Stacked, Water Heater, Stove, Refrigerator
Heat Source Electric
Laundry Main Floor
Exterior
Exterior Feature Deck(s), Porch(es)
Parking Features Garage - Front Entry
Garage Spaces 6.0
Fence Board, Chain Link, Rear
Water Access N
View Trees/Woods
Roof Type Asphalt
Accessibility None
Porch Deck(s), Porch(es)
Total Parking Spaces 6
Garage Y
Building
Lot Description Backs to Trees, No Thru Street, Private
Story 1
Foundation Block
Sewer Private Sewer, Septic < # of BR
Water Well
Architectural Style Ranch/Rambler
Level or Stories 1
Additional Building Above Grade, Below Grade
New Construction N
Schools
Elementary Schools Rockhill
Middle Schools Ag Wright
High Schools Mountain View
School District Stafford County Public Schools
Others
Pets Allowed N
Senior Community No
Tax ID 8A3D41
Ownership Fee Simple
SqFt Source Estimated
Acceptable Financing FHA, Cash, Conventional, VA
Horse Property N
Listing Terms FHA, Cash, Conventional, VA
Financing FHA,Cash,Conventional,VA
Special Listing Condition Standard
Read Less
Want to know what your home might be worth? Contact us for a FREE valuation!

Our team is ready to help you sell your home for the highest possible price ASAP






