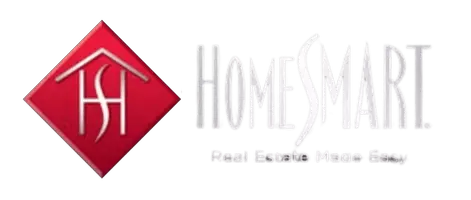Bought with Thomas R Cauley • River City Elite Properties, LLC
$1,150,000
$1,150,000
For more information regarding the value of a property, please contact us for a free consultation.
4304 ROBERTSON BLVD Alexandria, VA 22309
5 Beds
5 Baths
3,755 SqFt
Key Details
Sold Price $1,150,000
Property Type Single Family Home
Sub Type Detached
Listing Status Sold
Purchase Type For Sale
Square Footage 3,755 sqft
Price per Sqft $306
Subdivision Mt Vernon Park
MLS Listing ID VAFX2223670
Sold Date 04/30/25
Style Colonial
Bedrooms 5
Full Baths 3
Half Baths 2
HOA Y/N N
Abv Grd Liv Area 2,875
Originating Board BRIGHT
Year Built 1960
Available Date 2025-03-28
Annual Tax Amount $9,058
Tax Year 2024
Lot Size 0.453 Acres
Acres 0.45
Property Sub-Type Detached
Property Description
Spacious and versatile! This stunning two-story home offers exceptional living space with a rare first-floor primary suite just one step at garage level. Suite features oversized bedroom, double walk in closets, a double shower, double vanity and whisper quiet Mitsubishi mini splits. The beautifully updated kitchen boasts an informal eat-in area, while a formal dining room showcases wood beams and a cozy fireplace. Upstairs, you'll find four additional bedrooms, including a second primary suite, nursery and hall bath. The fully finished basement is truly stunning, complete with a wet bar and half bath—perfect for entertaining or movie nights. A bright and airy living space flows seamlessly into a sunroom addition and beyond onto the deck. The deck overlooks a generous backyard with mature trees and plenty of space. This home is a rare find—don't miss out!
Location
State VA
County Fairfax
Zoning 120
Rooms
Other Rooms Living Room, Dining Room, Primary Bedroom, Bedroom 2, Bedroom 3, Kitchen, Family Room, Basement, Bedroom 1, Sun/Florida Room, In-Law/auPair/Suite, Laundry
Basement Full
Main Level Bedrooms 1
Interior
Interior Features Entry Level Bedroom
Hot Water Electric
Heating Baseboard - Hot Water
Cooling Central A/C, Ductless/Mini-Split
Fireplaces Number 1
Fireplaces Type Insert
Equipment Dishwasher, Disposal, Dryer, Icemaker, Microwave, Oven/Range - Electric, Refrigerator, Washer
Fireplace Y
Window Features Vinyl Clad,Bay/Bow,Double Hung
Appliance Dishwasher, Disposal, Dryer, Icemaker, Microwave, Oven/Range - Electric, Refrigerator, Washer
Heat Source Oil, Electric
Laundry Main Floor
Exterior
Exterior Feature Deck(s), Porch(es)
Parking Features Garage - Front Entry, Garage Door Opener, Additional Storage Area
Garage Spaces 6.0
Fence Fully
Water Access N
View Trees/Woods
Roof Type Architectural Shingle,Metal
Accessibility Level Entry - Main
Porch Deck(s), Porch(es)
Attached Garage 2
Total Parking Spaces 6
Garage Y
Building
Story 2
Foundation Block, Crawl Space
Sewer Public Sewer
Water Public
Architectural Style Colonial
Level or Stories 2
Additional Building Above Grade, Below Grade
New Construction N
Schools
Elementary Schools Washington Mill
Middle Schools Whitman
High Schools Mount Vernon
School District Fairfax County Public Schools
Others
Senior Community No
Tax ID 1103 02 0027B1
Ownership Fee Simple
SqFt Source Assessor
Special Listing Condition Standard
Read Less
Want to know what your home might be worth? Contact us for a FREE valuation!

Our team is ready to help you sell your home for the highest possible price ASAP






