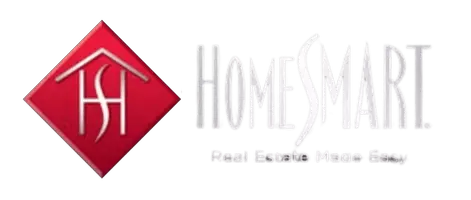Bought with Unrepresented Buyer • Unrepresented Buyer Office
$725,000
$725,000
For more information regarding the value of a property, please contact us for a free consultation.
851 LONGVIEW PL Herndon, VA 20170
4 Beds
3 Baths
2,468 SqFt
Key Details
Sold Price $725,000
Property Type Single Family Home
Sub Type Detached
Listing Status Sold
Purchase Type For Sale
Square Footage 2,468 sqft
Price per Sqft $293
Subdivision Chelmsford
MLS Listing ID VAFX2224002
Sold Date 04/30/25
Style Split Foyer
Bedrooms 4
Full Baths 3
HOA Y/N N
Abv Grd Liv Area 1,234
Originating Board BRIGHT
Year Built 1976
Available Date 2025-02-28
Annual Tax Amount $8,399
Tax Year 2024
Lot Size 9,318 Sqft
Acres 0.21
Property Sub-Type Detached
Property Description
Fantastic detached home in the downtown Herndon area. No HOA. Located at the end of a cul-de-sac with spacious grass yard and large single car garage. This home is in great condition and very clean. Neutral flooring and paint throughout. Lots of light shines throughout the 2400+ sf home with four bedrooms and three full baths. Three bedrooms and two baths on the upper level. The primary bedroom has a private bathroom. The lower level has a large rec room with wood burning fireplace with the 4th bedroom and 3rd full bath. Loads of storage with 5 hall closets. The backyard, covered deck and separate patio is accessible from the dining area. This home is a must see!!
Location
State VA
County Fairfax
Zoning 804
Rooms
Other Rooms Living Room, Dining Room, Primary Bedroom, Bedroom 2, Bedroom 3, Bedroom 4, Kitchen, Family Room, Laundry
Basement Front Entrance, Daylight, Full
Main Level Bedrooms 3
Interior
Interior Features Breakfast Area
Hot Water Electric
Heating Forced Air
Cooling Central A/C
Flooring Carpet, Hardwood
Fireplaces Number 1
Fireplaces Type Wood, Fireplace - Glass Doors
Equipment Refrigerator, Stove, Disposal, Dishwasher, Dryer, Washer
Fireplace Y
Appliance Refrigerator, Stove, Disposal, Dishwasher, Dryer, Washer
Heat Source Electric
Exterior
Parking Features Garage - Front Entry, Garage Door Opener, Inside Access
Garage Spaces 3.0
Fence Partially
Water Access N
View Garden/Lawn
Roof Type Architectural Shingle
Accessibility None
Attached Garage 1
Total Parking Spaces 3
Garage Y
Building
Story 2
Foundation Slab
Sewer Public Sewer
Water Public
Architectural Style Split Foyer
Level or Stories 2
Additional Building Above Grade, Below Grade
New Construction N
Schools
Elementary Schools Herndon
Middle Schools Herndon
High Schools Herndon
School District Fairfax County Public Schools
Others
Pets Allowed Y
Senior Community No
Tax ID 0113 05 0038
Ownership Fee Simple
SqFt Source Estimated
Acceptable Financing Cash, Conventional, FHA, VA
Listing Terms Cash, Conventional, FHA, VA
Financing Cash,Conventional,FHA,VA
Special Listing Condition Standard
Pets Allowed No Pet Restrictions
Read Less
Want to know what your home might be worth? Contact us for a FREE valuation!

Our team is ready to help you sell your home for the highest possible price ASAP






