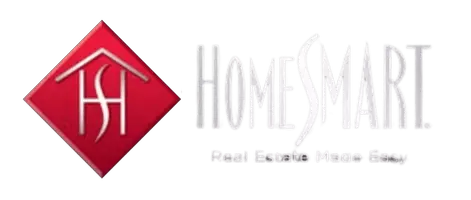Bought with Unrepresented Buyer • Unrepresented Buyer Office
$970,000
$999,000
2.9%For more information regarding the value of a property, please contact us for a free consultation.
7003 SOUTHWARK TER Hyattsville, MD 20782
6 Beds
5 Baths
3,630 SqFt
Key Details
Sold Price $970,000
Property Type Single Family Home
Sub Type Detached
Listing Status Sold
Purchase Type For Sale
Square Footage 3,630 sqft
Price per Sqft $267
Subdivision College Heights
MLS Listing ID MDPG2140270
Sold Date 05/01/25
Style Colonial
Bedrooms 6
Full Baths 4
Half Baths 1
HOA Y/N N
Abv Grd Liv Area 3,630
Originating Board BRIGHT
Year Built 1981
Available Date 2025-02-20
Annual Tax Amount $15,056
Tax Year 2024
Lot Size 0.283 Acres
Acres 0.28
Property Sub-Type Detached
Property Description
Motivated Seller! Gorgeous all-brick col.Prof. landscaped, circ.driveway.Four fin.lvls w.6bds,4.5ba,3FPs.Main lvl.has hardwood flrs, Sep.DR w FP,huge LR, FR w.gas FP & French doors to lg.deck. Ktchn has maple cab., granite, new appls, ceramic fl.Upper level has huge MBR w.lux.BA-whirlpool,sep. shower. Fin.bsmt w.bd &rec rm w nice bar.Top lvl(4th) has 2 BR & FB. This exceptional College Heights Estates residence is perfectly situated on a prime lot. And is just a short distance from Whole Foods, Trader Joes, 2 Starbucks and lots of dining and entertainment. Close to University of Maryland, Metro and other main transportation.
Location
State MD
County Prince Georges
Zoning RESIDENTIAL
Rooms
Other Rooms Laundry
Basement Fully Finished, Outside Entrance
Interior
Interior Features Kitchen - Table Space, Dining Area, Built-Ins, Window Treatments, Upgraded Countertops, Primary Bath(s), Stove - Wood, Wood Floors, WhirlPool/HotTub, Floor Plan - Traditional
Hot Water Electric
Heating Forced Air
Cooling Central A/C
Fireplaces Number 3
Fireplaces Type Fireplace - Glass Doors, Mantel(s)
Equipment Dishwasher, Disposal, Dryer, Icemaker, Refrigerator, Washer
Fireplace Y
Appliance Dishwasher, Disposal, Dryer, Icemaker, Refrigerator, Washer
Heat Source Electric, Natural Gas
Exterior
Water Access N
Accessibility None
Garage N
Building
Story 4
Foundation Other
Sewer Public Sewer
Water Public
Architectural Style Colonial
Level or Stories 4
Additional Building Above Grade, Below Grade
New Construction N
Schools
School District Prince George'S County Public Schools
Others
Pets Allowed Y
Senior Community No
Tax ID 17212351492
Ownership Fee Simple
SqFt Source Assessor
Special Listing Condition Standard
Pets Allowed Dogs OK, Cats OK
Read Less
Want to know what your home might be worth? Contact us for a FREE valuation!

Our team is ready to help you sell your home for the highest possible price ASAP






