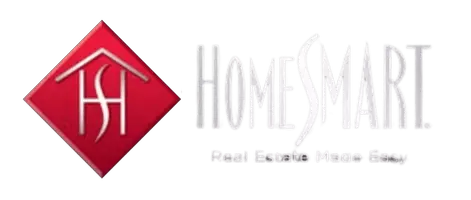Bought with Stacey H Baumholtz • Walter M Wood Jr Inc
$430,000
$420,000
2.4%For more information regarding the value of a property, please contact us for a free consultation.
1410 S CLARION ST Philadelphia, PA 19147
3 Beds
2 Baths
1,100 SqFt
Key Details
Sold Price $430,000
Property Type Townhouse
Sub Type Interior Row/Townhouse
Listing Status Sold
Purchase Type For Sale
Square Footage 1,100 sqft
Price per Sqft $390
Subdivision Passyunk Square
MLS Listing ID PAPH2475286
Sold Date 06/24/25
Style Straight Thru
Bedrooms 3
Full Baths 1
Half Baths 1
HOA Y/N N
Abv Grd Liv Area 1,100
Year Built 1920
Available Date 2025-05-02
Annual Tax Amount $4,517
Tax Year 2024
Lot Size 624 Sqft
Acres 0.01
Lot Dimensions 13.00 x 48.00
Property Sub-Type Interior Row/Townhouse
Source BRIGHT
Property Description
Just steps from Columbus Playground, the Broad Street Line, and the shops of East Passyunk Avenue, 1410 South Clarion is a 3-bedroom, 1.5 bath home in the heart of Passyunk Square. Walk into a living room with exposed brick, and hardwood floors that extend through the dining room and throughout the house. For added convienence , there is a half bath off of the dining room with storage closet. The kitchen is equipped with stainless steel appliances, butcher block countertops, and provides access to a private outdoor patio, ideal for relaxing or entertaining. Upstairs, you'll find three bright bedrooms and a full bathroom. The basement includes a washer and dryer along with generous storage space. This home provides a perfect blend of character and comfort. The location is supreme! You are just steps from the best restaurants Philadelphia has to offer: Green eggs, Victor's Cafe, Mighty Bread, James Beard award winning Palizzi Club. The Acme supermarket and CVS are only 2 blocks away! Come fall in love with 1410 S Clarion!
Location
State PA
County Philadelphia
Area 19147 (19147)
Zoning RSA5
Rooms
Basement Unfinished
Interior
Interior Features Bathroom - Stall Shower, Ceiling Fan(s), Dining Area, Exposed Beams, Floor Plan - Open, Kitchen - Gourmet, Wood Floors, Combination Dining/Living
Hot Water Natural Gas
Heating Forced Air, Baseboard - Hot Water
Cooling Ductless/Mini-Split
Equipment Dishwasher, Disposal, Dryer, Oven/Range - Gas, Refrigerator, Washer, Stainless Steel Appliances
Fireplace N
Appliance Dishwasher, Disposal, Dryer, Oven/Range - Gas, Refrigerator, Washer, Stainless Steel Appliances
Heat Source Natural Gas
Laundry Basement
Exterior
Exterior Feature Patio(s)
Water Access N
Accessibility None
Porch Patio(s)
Garage N
Building
Story 2
Foundation Brick/Mortar
Sewer Public Sewer
Water Public
Architectural Style Straight Thru
Level or Stories 2
Additional Building Above Grade, Below Grade
New Construction N
Schools
School District Philadelphia City
Others
Senior Community No
Tax ID 012510600
Ownership Fee Simple
SqFt Source Assessor
Acceptable Financing Cash, Conventional
Listing Terms Cash, Conventional
Financing Cash,Conventional
Special Listing Condition Standard
Read Less
Want to know what your home might be worth? Contact us for a FREE valuation!

Our team is ready to help you sell your home for the highest possible price ASAP






